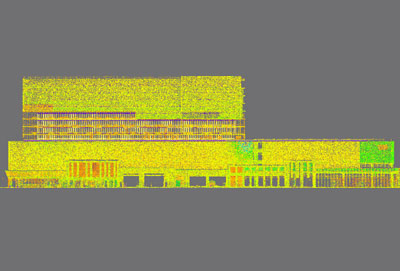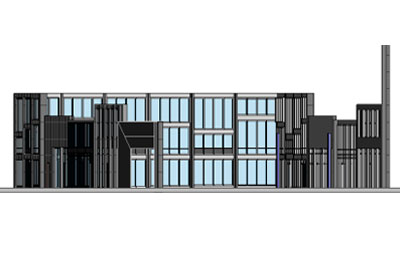BIM services
Building Information Modeling is building design methodology characterized by the creation and use of Co-ordinate, internally consistent computable information about a building project in design and construction.
Our dedicated BIM team is highly experienced and our BIM models create a rich database of information to provide the platform for a projects success.
Scan to BIM
3D Model from 2D Drawings
2D Elevation and Plant Extraction
Sample for Bidding Purpose
Project Schedules and Documents
Quantity Estimation.
Cost Estimation
6D Integration
Catalogue Content Creation



